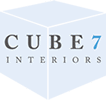Cube 7 Office Design and Space Planning
Your work environment is somewhere you may spend the majority of your day. Designing your office correctly is crucial to staff satisfaction level and ultimately increases productivity.
Cube 7 can redesign your lunch breakout area, office, retail shop, school or restaurant to give it the WOW factor.
Office Breakout Designs
Using a combination of soft furnishing, furniture, planters, greenery or construction, we use products that compliment your space and make it more usable and approachable. Incorporating kitchens, booths, flexible working spaces and pods, give your breakout area the ‘starbucks’ treatment.
Office Designs
Modern office designs are the newest trend and allow your staff to work more productively. By promoting flexible working spaces, where staff can jump in to work collaboratively can reap benefits.
Meeting Room Design
Need a new meeting room? We can offer a service from start to finish including altering the size, furniture, ceiling, decoration or flooring
Costing and office design work
Design and space planning is the only service we charge upfront for; however, this cost is taken off the price of the project should you choose Cube to complete this design and install for your refurbished office. Our sales call out and quotation are still at no cost and we always guarantee to beat any like-for-like quotation and design.
Stage 1 Drawings
Our construction design proposal will be designed to your requirements and budget. These can either be in 2D plans or 3D elevation and detail drawings.
Stage 2 Drawings
If CDM is required we prepare drawings for Planning Permission and submit the Planning Application on your behalf.
Stage 3 Drawings
Technical drawings and Building Regulations approval, if required for your project.
Office fit out Price ranges
Range from £250 – £3,000 depending on the stage and size of each project.
