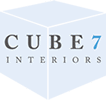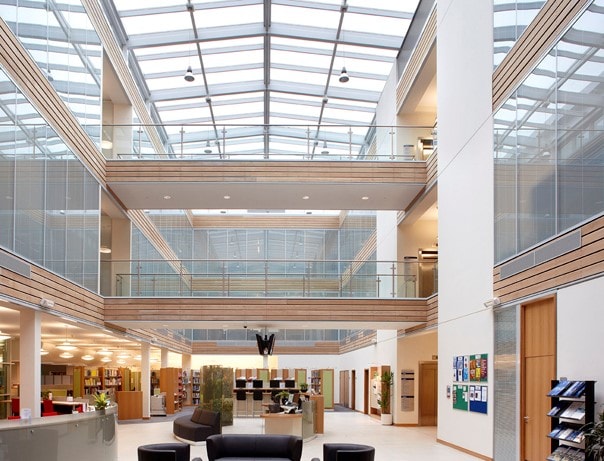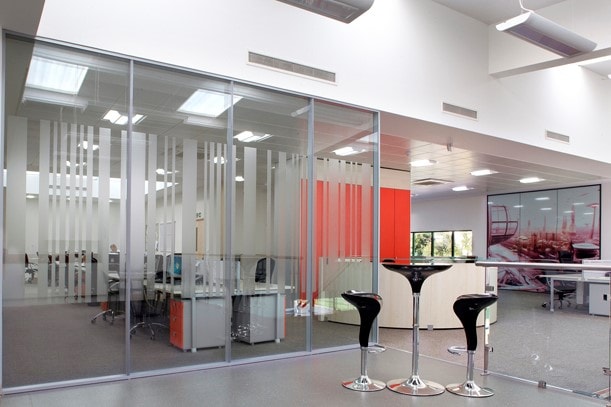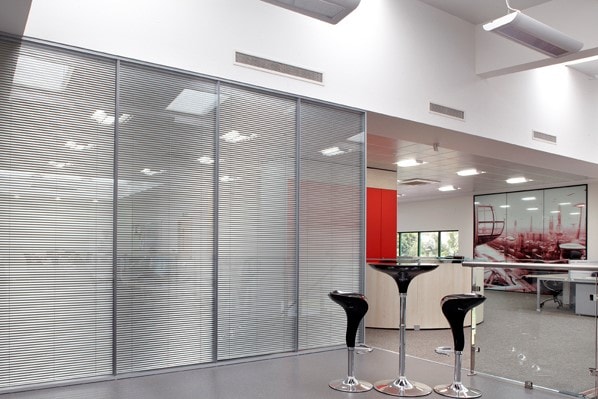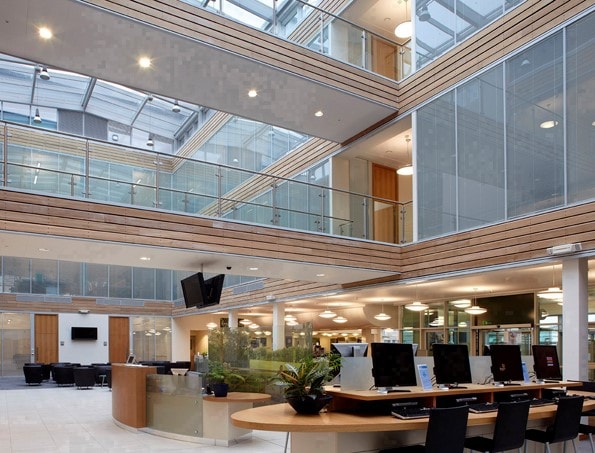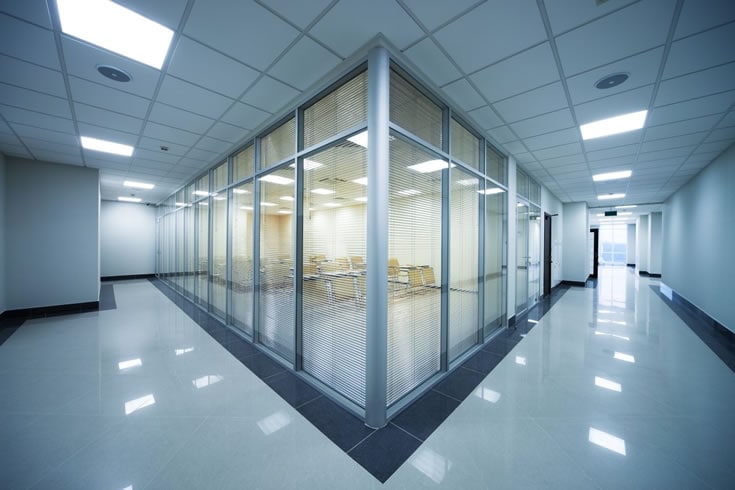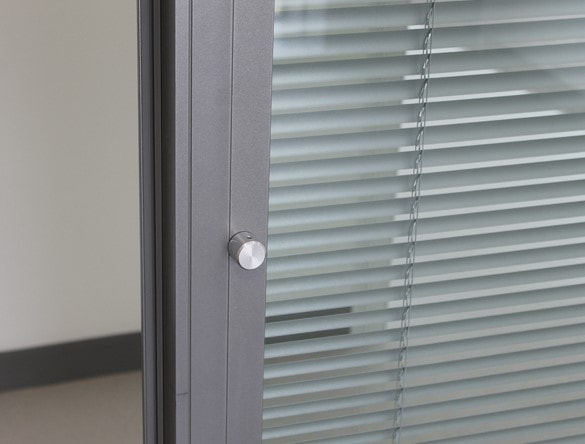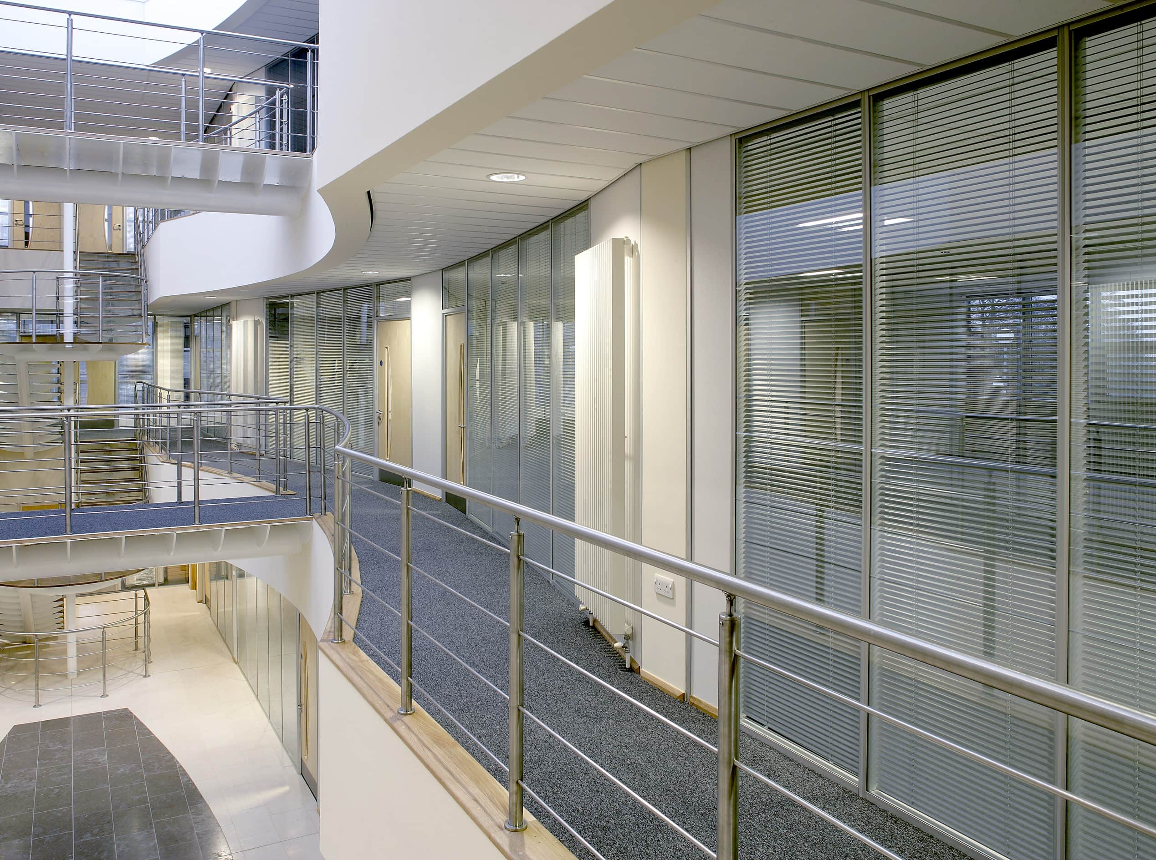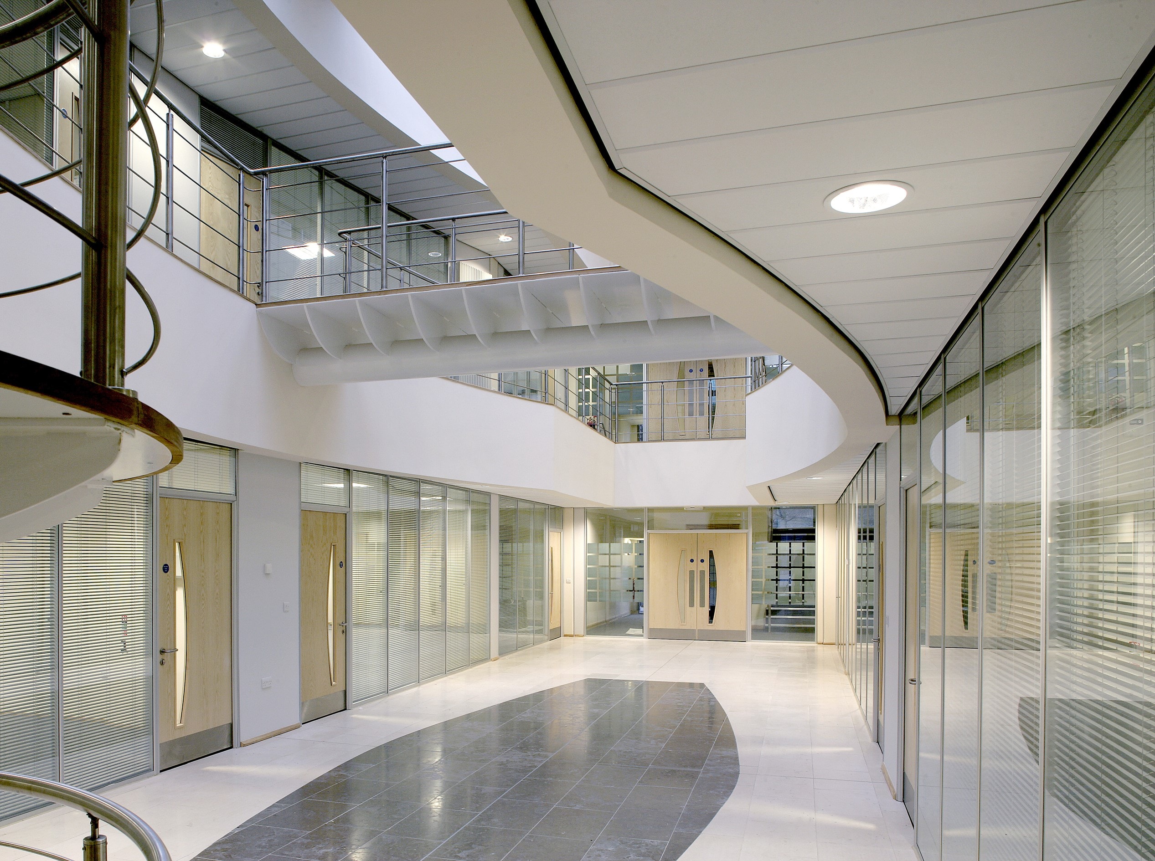GREEN Framed Glazing
About Cube Green framed glass partitions
Framed all round partitioning system with a maximum module size of 1.2m wide before an aluminium dry joint.
Our modular framed partitioning system has a lot of benefits. It uses a 32mm aluminium trim at the glass joints to provide a system with transoms and mullions. These joints clamp the glass on all 4 sides, which means we can offer different glass types, which would suit some projects better.
Cube GREEN is also available in solid partitioning, fully demountable and relocatable. We simply swap the glass for plasterboard and the aluminium trim means no need for a plastered finish, just decorate.
Cube Green framed glass partition specifications:
FRAMEWORK
GLASS
6mm – 10mm glass depending on the requirements
JOINTS
SOUND
32dB to 41dB
If you require 40+dB then we offer BLUE in double glazed to 54dB
HEIGHT
Max 5.5m
FIRE
Non-fire rated as standard.
30/0 available
60/0 available
product examples
Suitable For
Office Partitioning, Glass Office Walls, Glass Partition Walls, School Classroom Screen, Glass Wall Dividers, Hospital Glass Screen, Retail Glass Screen.
Compatible with integral blinds, manifestation and switch glass.
Popular for directors offices, meeting rooms, board rooms, hospitals and educational settings.
Glazed Door Integration
- frameless glass doors
- framed glass doors
- sliding glass doors
- double glazed doors
- timber or laminated doors
product examples
Single glaze finish options
Available in any standard RAL colour as no extra charge
Performance Specification
| Sound: | 32dB – 40dB |
| Structural: | 0.36kn – 1.5kn loading |
| Fire: | NFR | 30/0 | 60/0 |
| Max Height: | 5500mm |
| Deflection: | +/-15 -50mm available |
Advantages
Frameless BLUE SG is perfect when you need to hit any of the following specifications:
· When you require up to and including 40dB
· Screens past 3m high
· Screens with blinds
· 30/0 fire rated
· 60/0 fire rated
Bespoke Specification requirements
Please contact us with your requirements and we will provide a full K30 specification for your project along with drawing details and samples if required.
